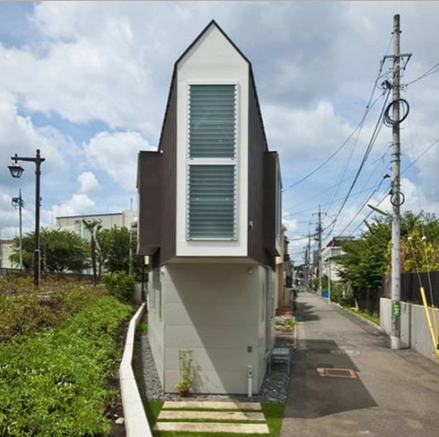This tiny triangle house is proof that you can do a lot with small spaces.

I have always been a fan of small spaces, ever since I seceded from my family in my youth, and decided to start my life over living on the top shelf in my bedroom closet. Needless to say that didn’t last very long, but I still appreciate all the tiny houses I have seen popping up on the Internet in the last few years.
Created by Mizuishi Architects Atelier in Japan, this 594-square-foot home was situated on an abnormally shaped property, but was created to fit a family of three.
The photos pretty much speak for themselves, but the designers were able to create this space by using an open floor plan, lots of windows for light, and high vaulted ceilings to make it feel larger.
READ MORE: The World’s First Underwater City
Say what you will about ‘bigger being better’ but this little house is down-right adorable. When can I move in?
Just kidding, I would never want to live in Japan. Kimonos make me look pear-shaped.














