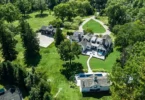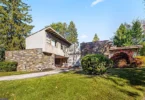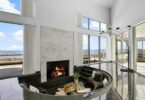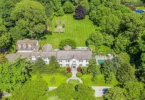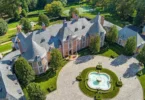Imagine yourself frolicking through rolling green pastures, walking through lush forests and then tending to several acres of zone 6 perennials—all without a care in the world. That reality is within reach at this massive NJ castle, so long as you’re willing to cough up $4 million to buy it.
Be sure to check our Home & Real Estate archives for more jaw-dropping homes.
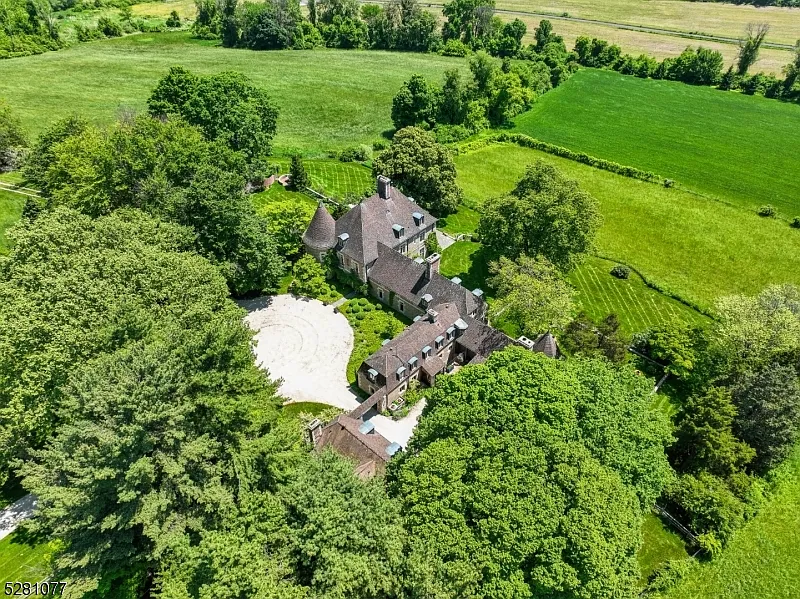
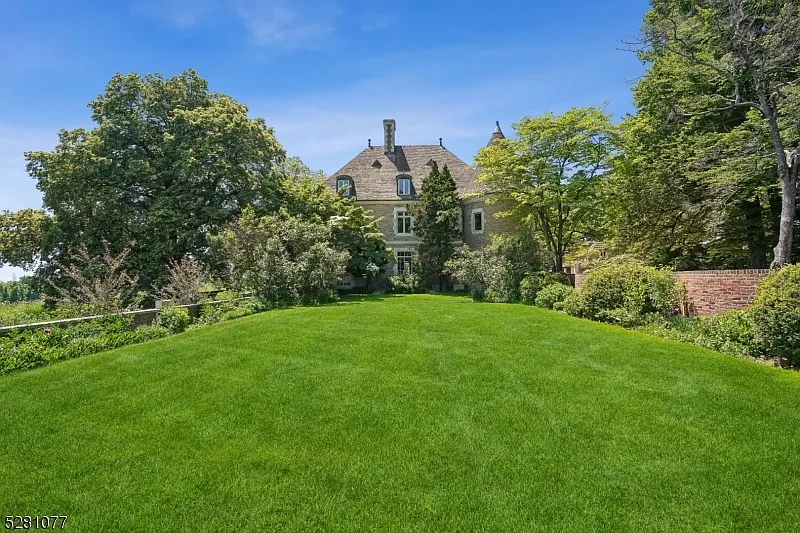
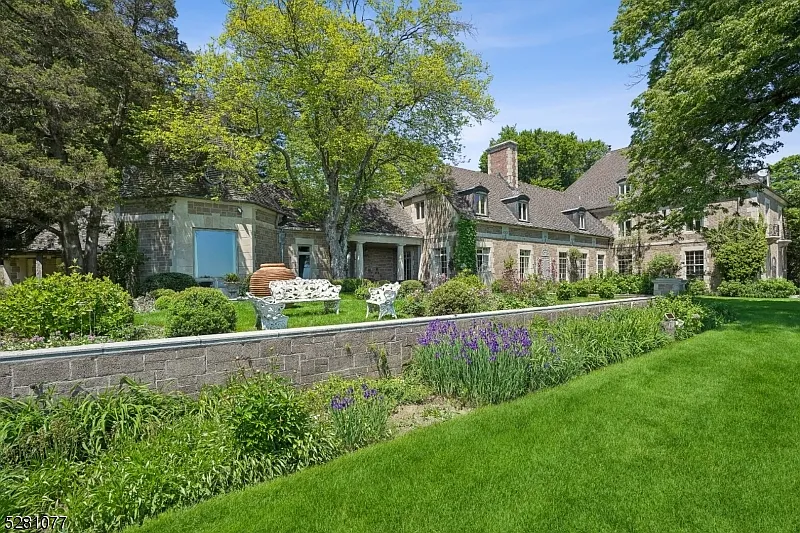
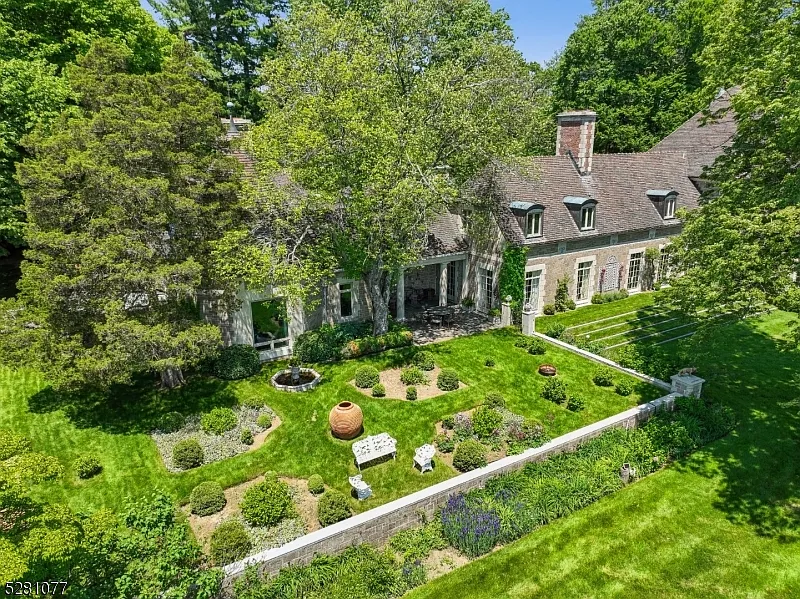
“This is a truly once-in-a-lifetime opportunity to own a one-of-a-kind spectacular estate,” begins the listing for 1901 Route 206 in Chester Township, New Jersey.
“This spectacular magazine-worthy 46-acre estate transports you to the South of France.”
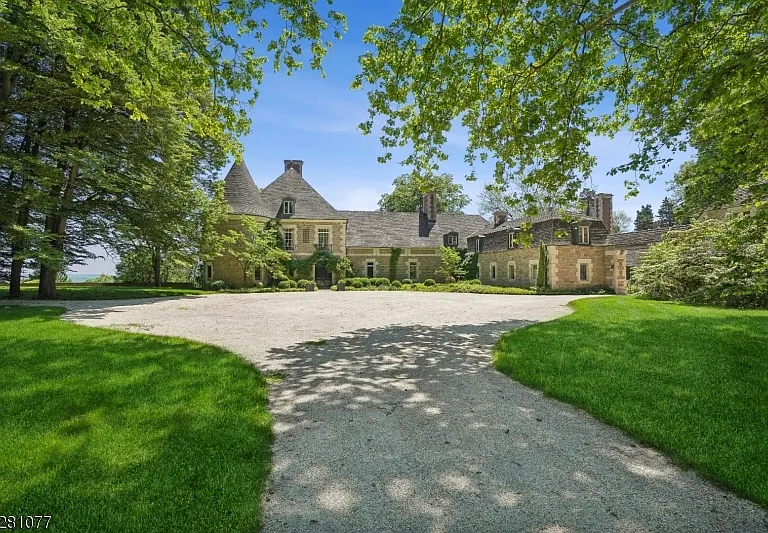
“Stunning original features abound in rooms of grand proportion with soaring vaulted and beamed ceilings, massive fireplaces and great natural light from floor to ceiling arched French doors and new Pella windows.”
If you’re looking for an endless supply of light, bright rooms, this NJ castle is sure to please. It features nearly 10,000 square feet of living space with 7 bedrooms and a whopping 10 bathrooms.
If you love this story and photos, join the Luxe Living by TheLuxurySpot.com Facebook group.
Just look at all the original windows! The vintage wallpaper that might cost a down payment on a normal house! The winding staircase!
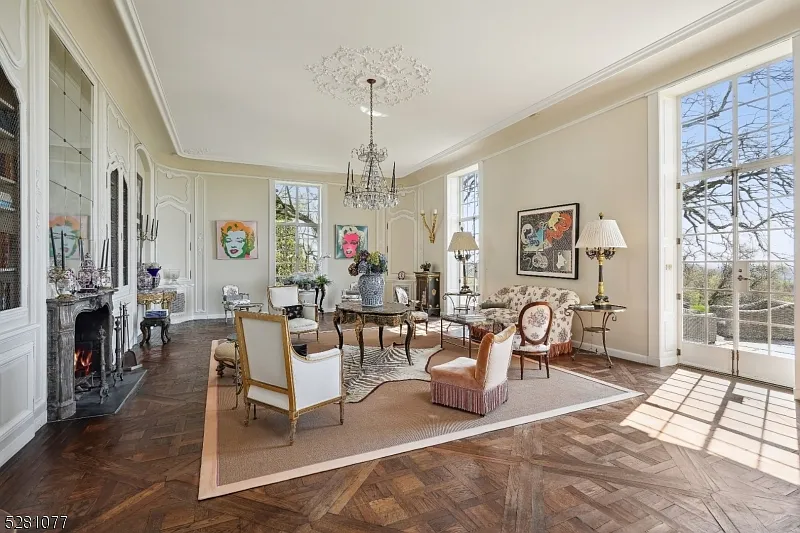
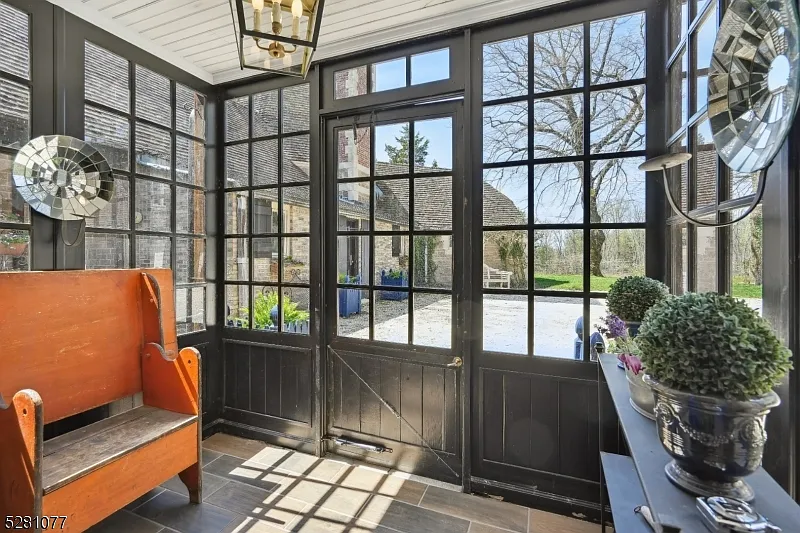
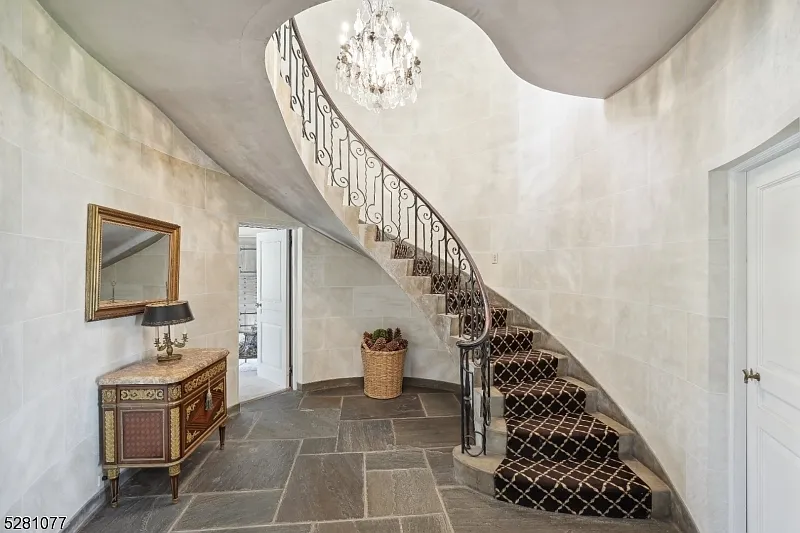
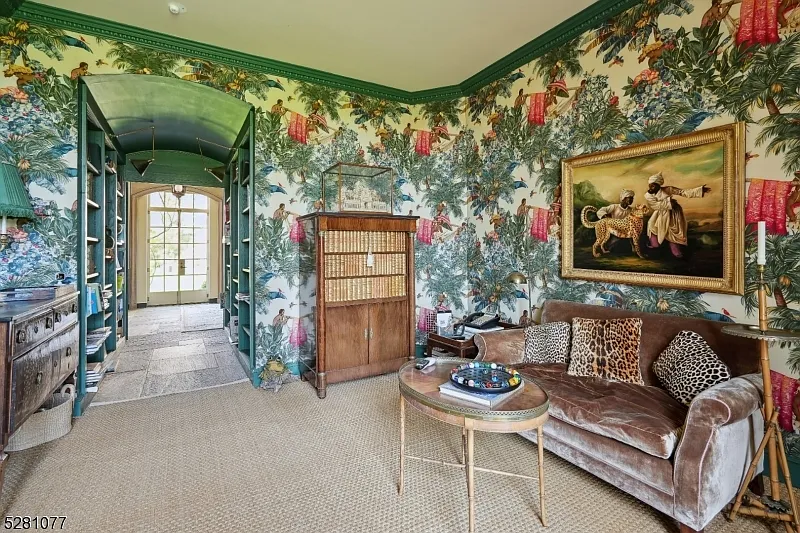
The estate was built in 1935 and was designed by Adams & Prentice for the late Henry R. Luce and his wife, Lila. You might know that Mr. Luce founded Time and Life magazines.
If you’ve ever visited Hearst Castle in California, you can see small touches of that grand mansion’s design dotted throughout this NJ castle.
Sycamore, as the home is named, is a refined country estate finished with timeless limestone and washed aggregate blocks and capped by a tile roof.
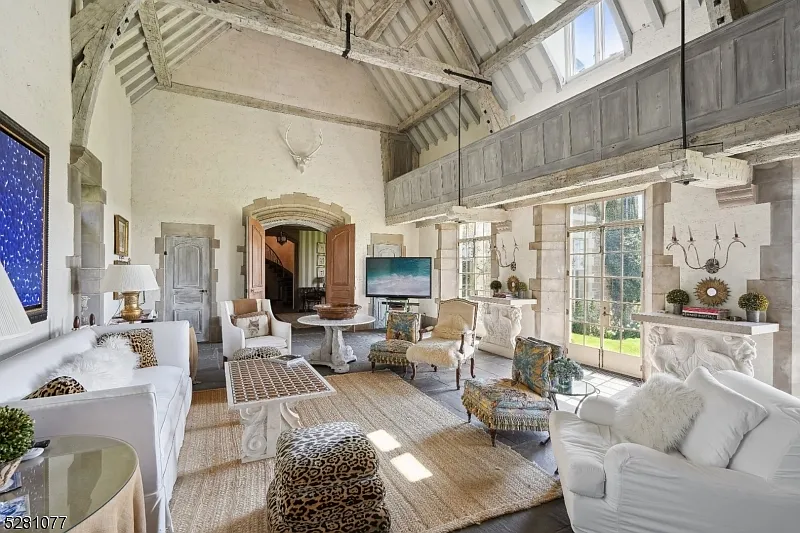
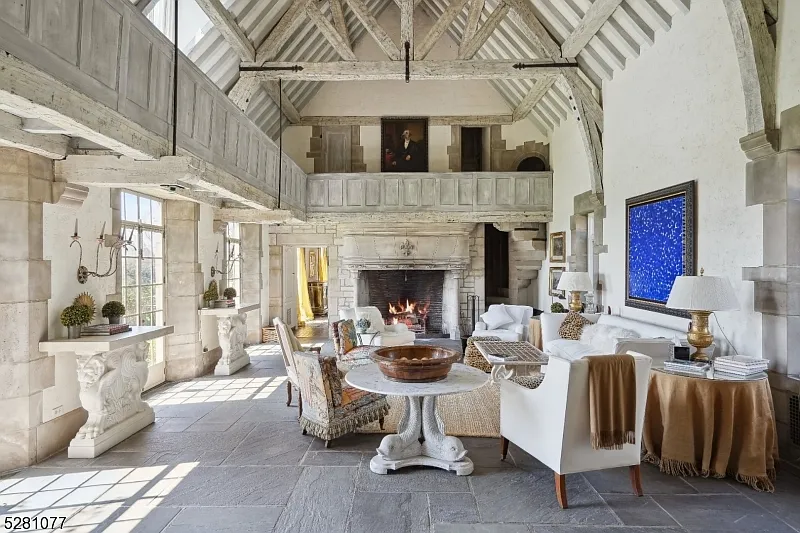
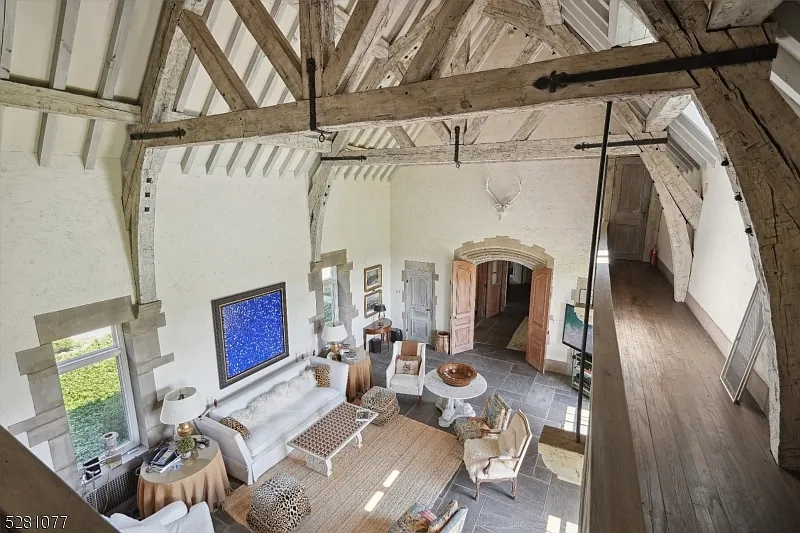
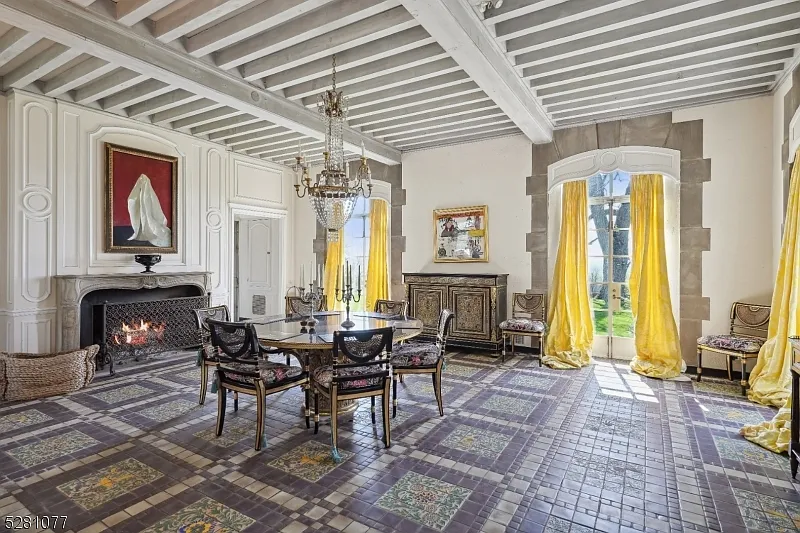
It is a landmark residence with an impressive history with granted farmland status to keep the real estate taxes comparatively low for the amount of house and land. With over 46 acres, you can bring your most regal ponies if that’s your thing.
And OMG—those drapes! That natural light pouring into the mosaic tile floors. Dreamy.
If you love this story and photos, join the Luxe Living by TheLuxurySpot.com Facebook group.
“The home has been totally renovated to perfection with a gourmet eat-in kitchen with top-of-the-line appliances. Enjoy a Subzero refrigerator/freezer, Viking range and Viking dishwasher.”
Just pack your collection of vintage cast iron skillets and tea pots and you’ll be all set. It’s the updated version of Monet’s kitchen in Giverny, France—and bigger.
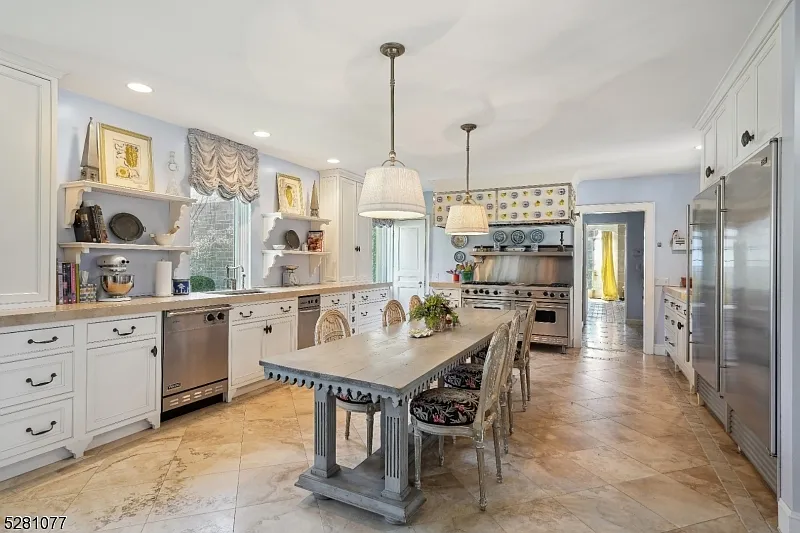
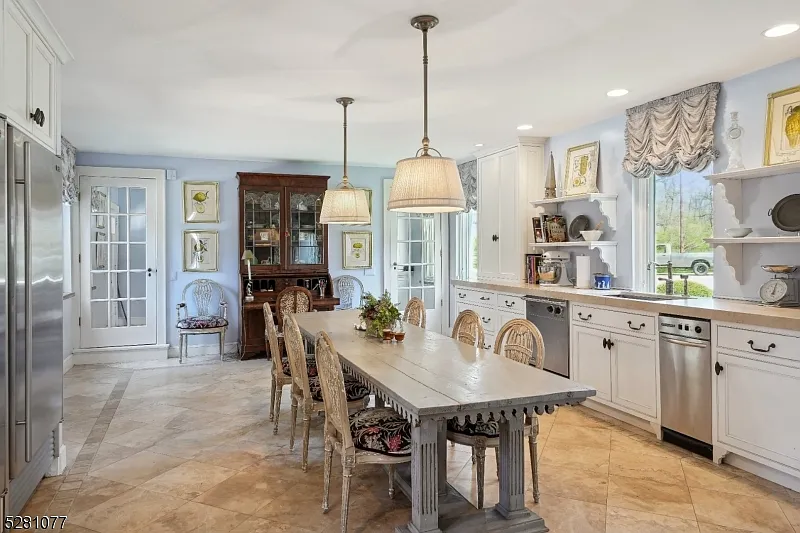
“You’ll love the breathtaking primary suite with a working fireplace, a pair of French doors that open to a Juliet Balcony, a walk-in dressing room and two spa-like bathrooms.”
The first floor also has a guest suite and a generously sized apartment for a caretaker above the spacious four-car detached garage.
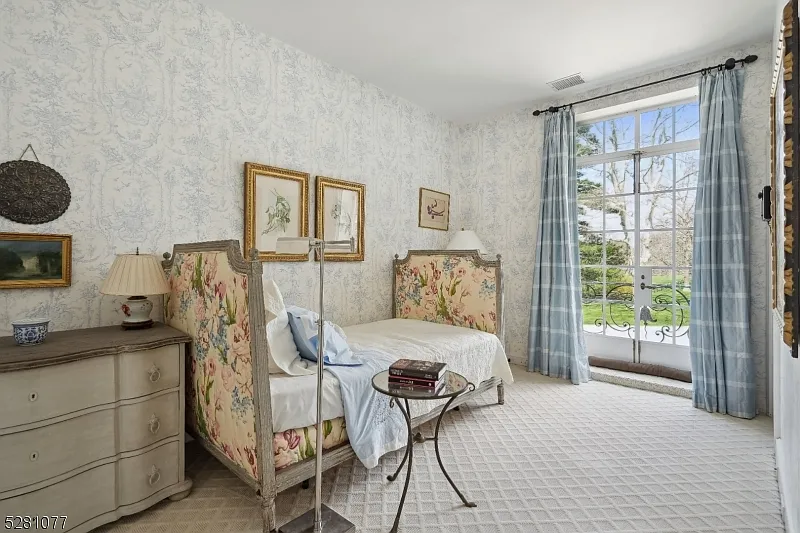
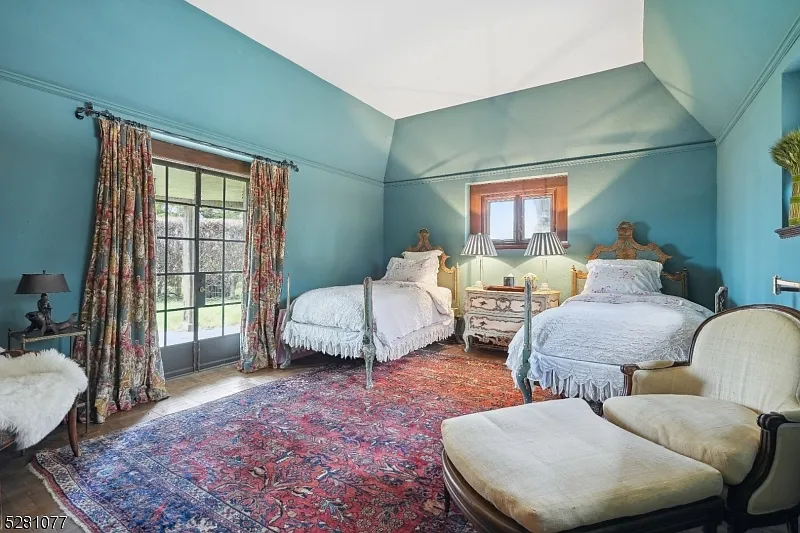
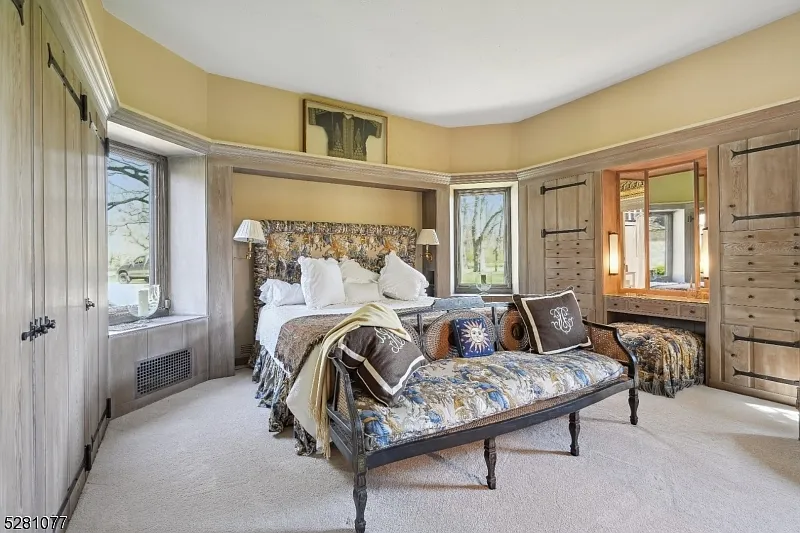
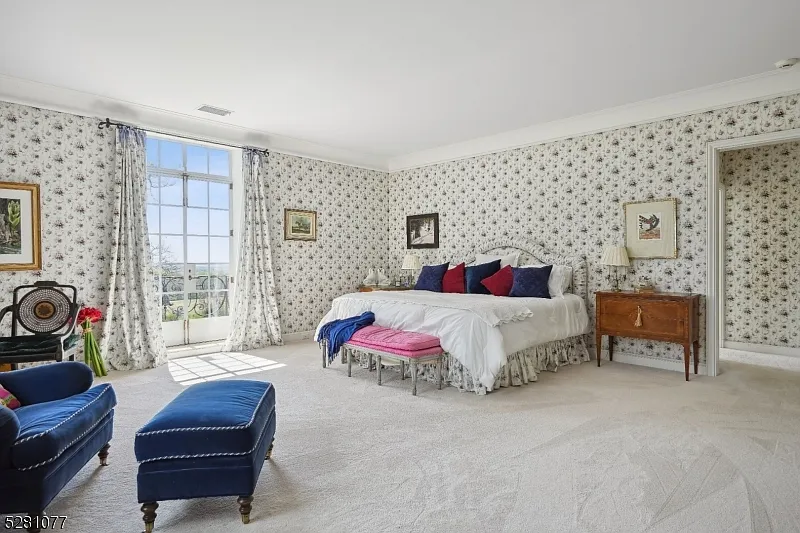
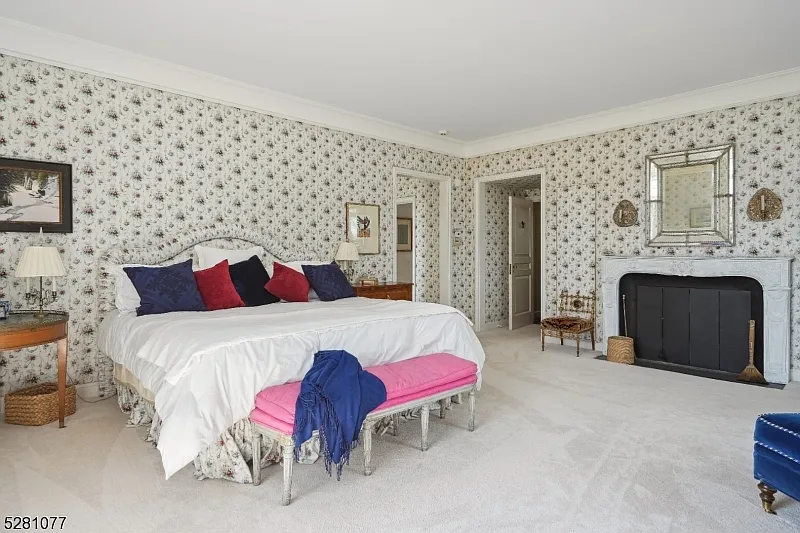
Sitting rooms, home offices and spectacular home library spaces dot the property as well. Take a peek at this rounded room with built-in bookshelves, vintage velvet sofas, patinaed walls and indoor house plants to soothe the soul.
It’s a bookworm’s paradise!
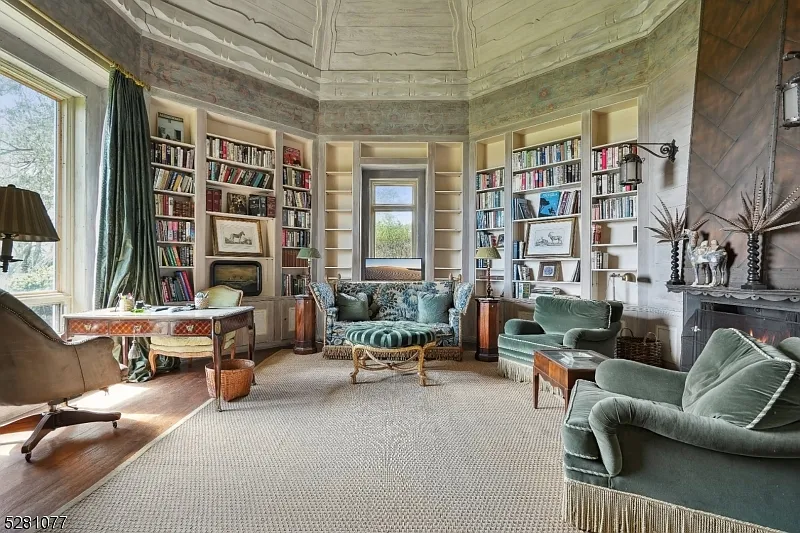
The bathrooms are fit for royalty. The guest rooms look as though Laura Ashley herself died on the property and happily haunts each room with a smile like Casper the Friendly Floral Wallpaper Ghost.

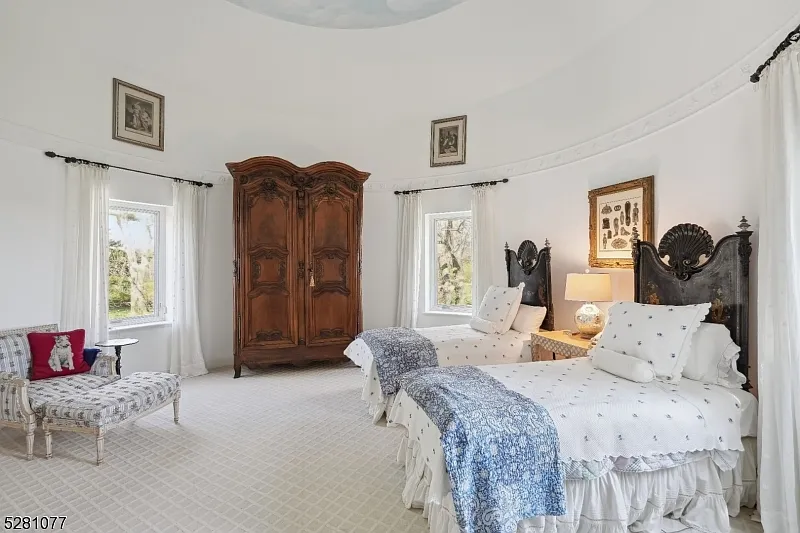
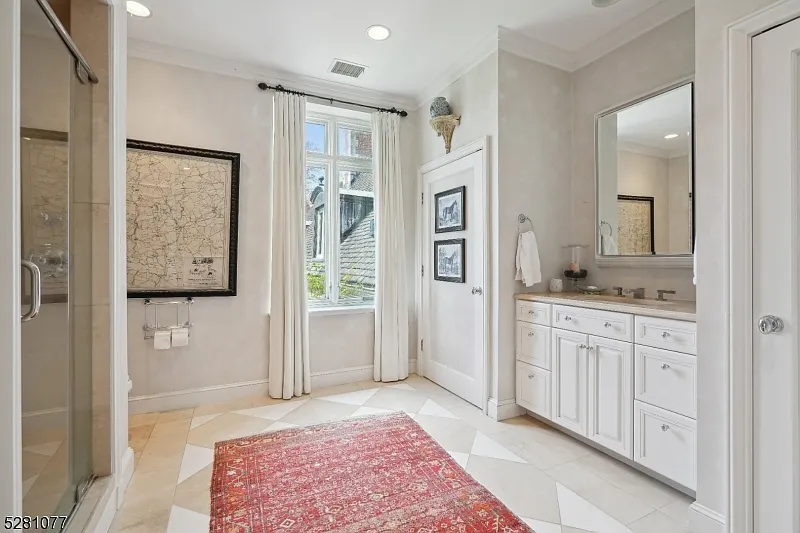
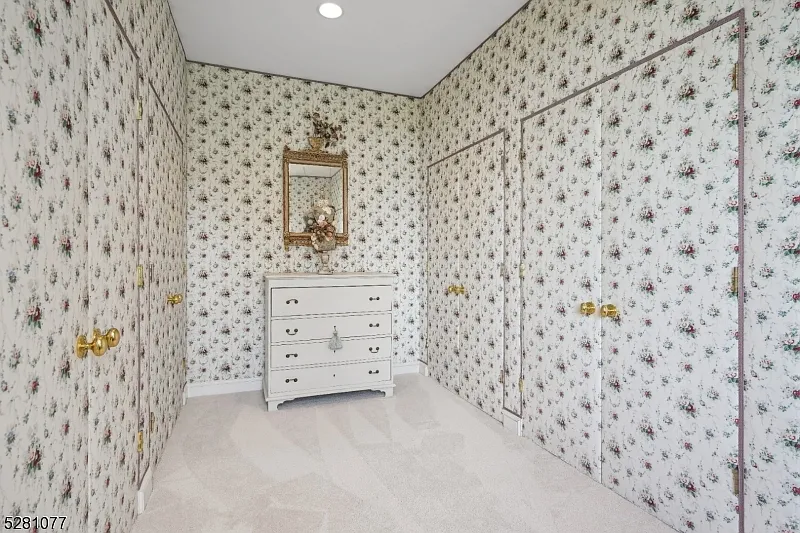
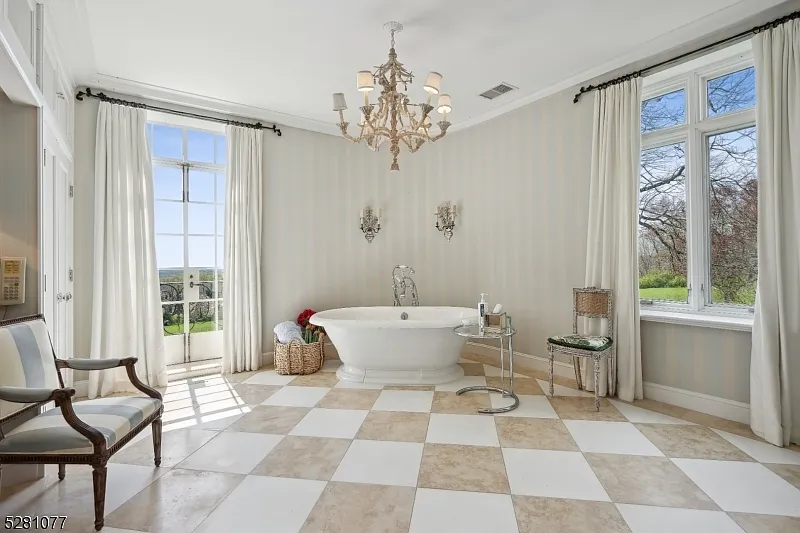
This very old, very quaint room with arched double doors just may be our favorite, though. It’s the kind of place you could study a family tree in or close an important deal to take over the world. Or just Morris County, New Jersey.
Either way.
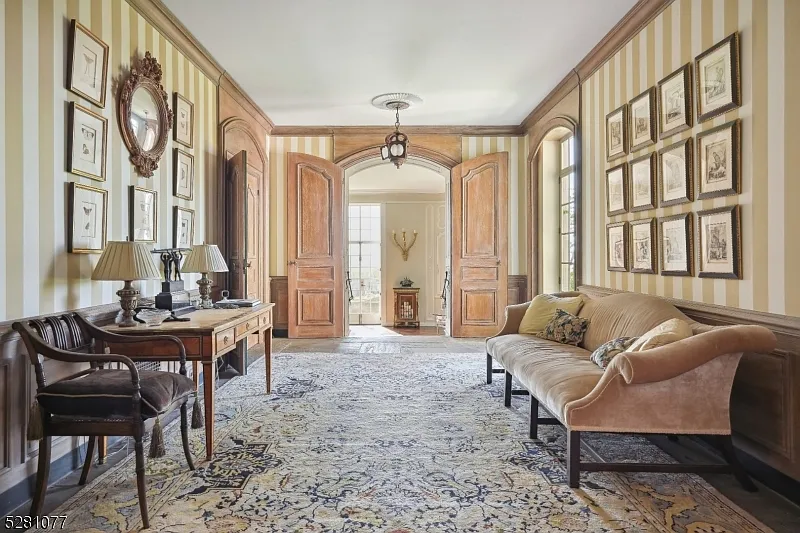
Oh, and if you think this property is spectacular, check out this converted dairy barn in Accord, NY. Swoon!
If you love this story and photos, join the Luxe Living by TheLuxurySpot.com Facebook group.


